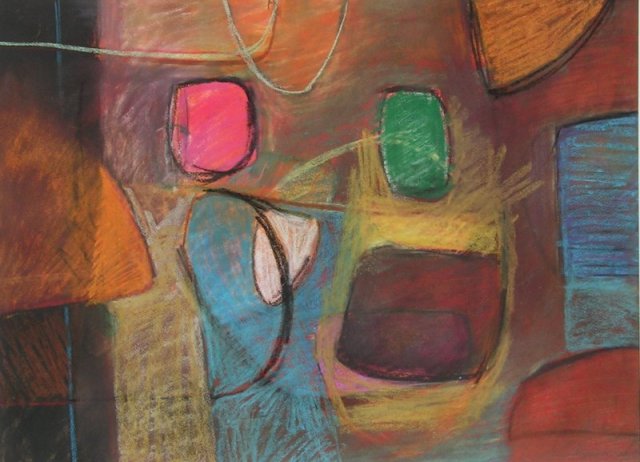
 |
Martin Walton's Ludham Village
Slides
|
|
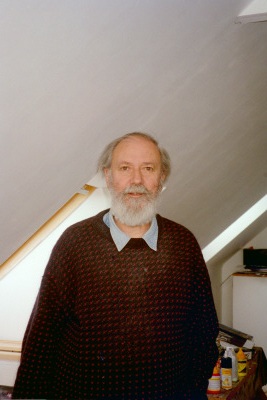 |
Some of Martin's well captioned slides |
|
The Ludham
Society
You can hear Martin and Nancy talking about the Ludham Society in this audio recording of a presentation they gave to the Ludham Archive Group. It was recorded on tape and so is in two parts. Sorry it is not the best quality, but it is nice to hear Martin and Nancy telling the story of their campaigning. Tape 1 Tape 2Some of Martin's campaigns were controversial in Ludham at the time. Martin explains all about this in the recordings. |
 Nancy Legg
Left - Nancy and Martin receive
the CPRE Marsh Award.
|
Martin Walton Art
When Martin first came to Ludham, he often painted Ludham scenes such as the one below showing the Yarmouth Road.
Later in his career, Martin changed to abstract forms like the one below:
Inside Martin's Studio at Hawthorn End.
Pike's Nursery.
A family called Pike ran a small market garden here with greenhouses and vegetables. They had a small bungalow on the site. They came to the village after the war. The old couple died about 1988 and the developer envisaged a small bungalow estate on the site.
Martin Walton did sketches for a simple terrace development which would fit in with the existing housing at this edge of the village, with gardens at the front and parking at the rear. The planners liked these ideas and recommended that the developer should use this arrangement rather than bungalows. The builders agreed to do this, but added another row behind. However owing to the very high land prices of the time the builders went bankrupt before the back row was complete, and the succeeding builders completed it, slightly altering the plan by not having the archway through, and by making chalet bungalows on the western end of the group instead of continuing the terrace. Pillars can still be seen which would have supported the archway. This development received a lot of publicity and praise following an article in "Country Life" magazine, and a television programme. At the same time Martin received a letter from "Country Life" quoting a speech given by Prince Charles to the Royal Town Planning Institute praising the artist who had designed such a suitable development in a village setting. The County Council now uses photographs of it in its publicity material as a good example of new housing in villages.
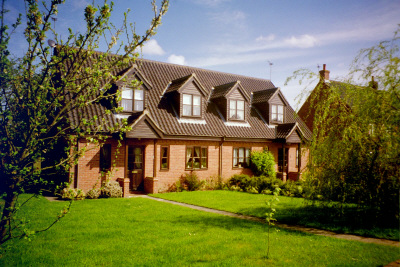 |
 |
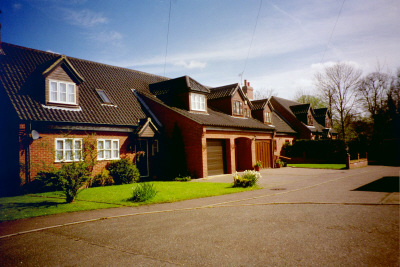 Above - Pike's Nursery Development Right - Pillars for the archway |
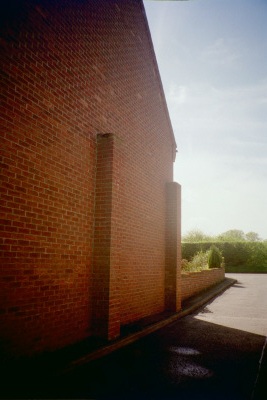 |
Hawthorn End, Lovers' Lane.
 |
 |
This was an early 1960's bungalow which, in 2000 AD had an added storey with timber cladding, balcony and clay pantiles completely disguising its previous form. This added space incorporated Martin Walton's studio.
